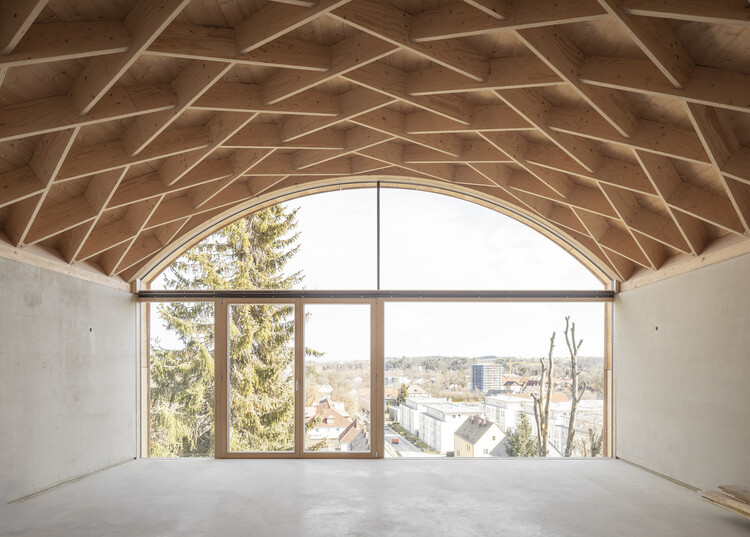
-
Architects: Stadtmüller.Burkhardt.Graf.Architekten
- Area: 230 m²
- Year: 2021
-
Photographs:Célia Uhalde

Text description provided by the architects. The studio and residential building for a freelancing artist and sculptor and his family is situated on the western ridge of the ‘Wertachtal’ and formulates the topographical and topological transition between the city in the valley and the military site of the ‘Fliegerhorst’ on the high plateau.

Oriented perpendicularly to the existing terrain with its steep gradient, the two-story building is partly carved into the slope. The entrance floor on street level provides a spacious studio for the client. Through the double gate in the western façade, large-format raw materials such as tree trunks, stone blocks, etc. can easily be transported into the studio.

The private space of the family is located on the floor below. The area for living, cooking and dining is designed as one generous, flexible and open space: the ‘Allraum’. This ‘Allraum’ is surrounded by private rooms (bedrooms, bathroom, and utility room). The fully glazed eastern façade provides a panoramic view over the city from the studio and the ‘Allraum’.


Due to the challenging topography, the supporting and surrounding construction is made of reinforced concrete.

In order to meet the clients’ request to contribute as much as possible to the building process, we focused on developing simple, robust, and easy to execute construction details based on common building materials:

The roof is built in the Zollinger construction technique – originally developed for hall roof constructions – with prefabricated, small-sized wooden elements. The façades and roof are clad completely in corrugated metal sheets. The roof elements and façade panels could be assembled by the young clients themselves without any expensive and extensive site facilities. This, in addition to the clients’ modest space requirements, led to the project keeping a low cost.


The design and building process in collaboration with the clients resulted in a unique yet simple, low cost and sustainable building.




















